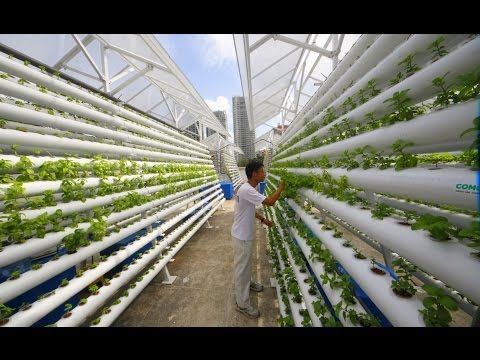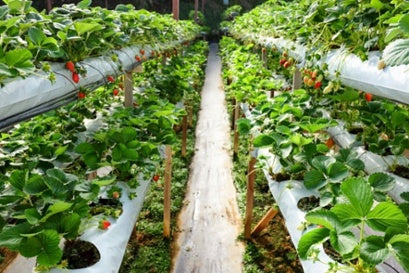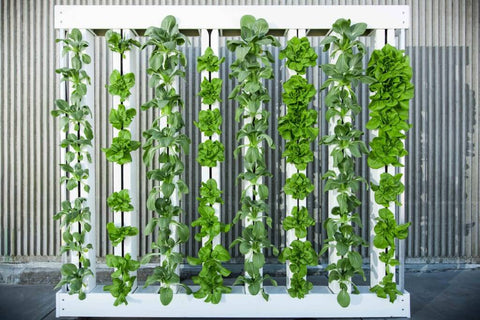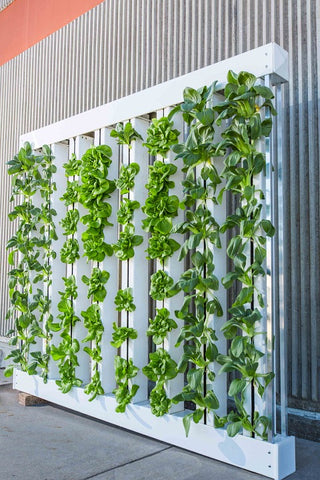
Vertical Hydroponics Farming – Horizontal Plane VS. Vertical Plane Setup
Why stacked systems make zero sense for indoor growing. Those of you that are familiar with indoor growing. The most common form is to take basically plant production planes of plant production and then stack them one on top of another.
The goal is how we’ve kind of used some little math tricks to grow a lot more in a lot less space and reduce our labor costs by an awful lot. Four by eight feet, this is typical because this is kind of the standard size for a lot of different types of materials. Some people will actually double up on this and they’ll go eight by eight. So they’ve got eight by eight this is eight feet by eight feet.
Horizontal Plane Production
The lateral space use, we can just stack these things in to end from. Really we want to figure out what the space use efficiency of this particular model is. So we have a four by eight square this is just kind of the standard block and then we have a four-foot aisleway. So for a total of eight by eight the reason that this is four feet wide this aisleway. This is the plant production area this is Iowa. And the reason is four feet wide is because we have to get a scissor lift in there because as soon as we go above about two growing planes.

We have to have a way to get people from the ground up to where the plants are now to meet municipal code in almost anywhere you go and also to be able to allow these scissor lists to fit down the aisle. We have to have a four-foot aisle so this makes a total of 64 square feet we have 32 we have 32 square feet of growing space over 64 square feet. So this total is 64 square feet and the growing space is 32 that’s a ratio of one half of a square foot of productive space per square foot of warehouse space.
Things get a little bit better because we’ve doubled this up now there are all sorts of other problems that come with having an 8×8 growing area right a lot of that is co2 depletion in the middle. And access to plants in the middle the ability to actually monitor pests to monitor disease to actually take care of the plants in the middle of this mass. But we do get a little bit better spacesuit sufficiency so with our four foot Isle. We’re basically looking at a total of 64 square feet of the growing area out of 96 square feet of exercise. That’s not feet that’s square feet right so 96 square feet of total floor space.
You’re saying own 8 that this is this ratio is 0.66 all right we’re a little bit better we’re at 2/3 of that total floor space is being used well. And You’re saying hey, we’re going to stack these things up on top of each other.

And calculate four tiers so four levels of these stacks beds and the reason I’m doing that is that above four you start to lose money. I haven’t seen an operation I’ve seen a lot a lot of operations and it’s very hard to find places where you’re not breaking even or losing money above tier four which means. That tier five – you’re 60 or 70 or eight however many other tiers you can stack in that warehouse space. You’re probably losing money on them so you probably shouldn’t have them in the first place. If you’re losing money on those tiers.
Tier four is the one that we are going to calculate, these tiers are usually about three feet tall. So three to four feet tall is kind of the average that gives you enough room to cultivate your plants to avoid disease. And problems to get good circulation to get good co2 penetration from your higher concentrations. You’re looking at 3 to 4 feet per tier that gives you usually about two feet to grow the plants 18 inches to 2 feet to grow the plants. So if we multiply this out bytes, what we’re looking is by 4 tiers times 4 that is 2.0.
So we’ve got basically two tiers there and if we multiply this by before we end up with something around 2.6 4 so what this number represents the number of square feet of growing area 2 square feet of warehouse space. This is 2.4 square feet of growing area 2 – 1 foot of warehouse space. So that’s two points four to one this is 2.0 to one you might be thinking oh that’s pretty good. We’re able to by going for tears on a 4 by 8 setup.
We’re able to double the amount of production. We can do in a warehouse and that’s kind of true until you think about the fact that you start losing money above that first year well actually not losing money. It is the opportunity cost. So the first year is really cheap harvest really cheap to maintain.
You’re just standing there you’re dealing with this stuff like this second tier. You’re standing on something most likely to get access to deal with stuff. So your labor cost goes up by about 25% so the tier after that it goes even higher. And when you have to start getting in a scissor lift it goes up significantly. You’re talking about 60% more labor involved with dealing with racks and trays harvesting planting monitoring caring for the plants spraying. Those plants dealing with those plants period as soon as you step a foot in a scissor lift.
That is the opportunity costs of additional tiers are pretty high when you kind of count them out over the course of the year. So that’s what we get this is when we’re dealing with four. This is four stacks like that right that’s what we’re looking like in our warehouse. So how going vertical actually changes this so shifting this to a vertical plane. Because pant production and we’re growing plants. On this side, we’re growing plants on this side.
Vertical Plane Production
The other model is vertical plane production. We can only produce plants on one side right. This space is taken up by lights and it’s hard to get air.

And why vertical plane production is more productive per square foot than any other kind of production so we’ve got our ratios two point two points zero two one for our four by tracks and two points six two one for our eight by tracks. The ratios that we’re working that we’re comparing against. That both of these require the use of scissor lifts they require the use of people going up and down. And these pieces of equipment they require buying the equipment kind of a pain. so let’s think about this we’re going to take an 8 by 8 rack so vertical plane instead of looking at this from overhead.
We’re looking at this from this side. So this is a vertical 8×8 rack it would look something like this if it were with our equipment. We have 64 square feet of growing area. But we have it on this side and we also have it on this side for a total of 128 square feet of growing area. The way we do it is we hang lights. So they’re shining on this rack shining on that rack and we’re able to repeat. We operate on six-foot centers. We can go down to like three feet if necessary with certain crops. But we typically like to operate on these nice wide corridors that allow us really easy access. When you see these you realize we could easily take a foot off of it 18 inches off of it two feet even off of that. And make it even more productive.
The six feet we have 128 square feet to six by eight. So we’ve got 128 over 48 square feet. That is roughly 2.7. That is our new ratio and that’s 2.7 these racks are about 8 9 feet tall and a single person standing.
We’re beating our Fortier basically the four tiers that are profitable to actually make a profit on. We’re beating this ratio standing on the ground and the total height on this is maybe nine feet. We’re like at half the height that we would have to go to with a stacked rack system and half the height. We could go higher with this if we wanted we’re at half the height and we’ve got a bigger number.
If we go together say we go down to five feet all of a sudden we’re talking about 200 128 square feet over 40. And that’s a little over three what’s the exact number 3.2. If we tighten it up by one foot which we can easily do all of a sudden. We’re in the threes that’s an insane ratio if we tighten it up further if we make our aisle whit’s two feet. So we’ve got a two-foot wide rack two feet in the middle all of a sudden we’re up to 4.0 so then we’re at let’s see eight times four that’s 128 128 over 32 4.0.

We’re quadruple the amount of productive space as. Square footage in our warehouse or in our indoor growing facility. So you can see why this is the model that we are interested in we are not interested in these models we’re not interested in tiny numbers with big costs. No one who’s in business should be interested in tiny numbers of big costs.
Build facility after facility after facility based on a faulty mathematical premise. And so if you actually do the math if you actually analyze the space use. You will find that vertical plane production is the only way to grow indoors. It is the only way that you can reduce costs and grow more in less space. I have seen farmer after farmer invest in these tiered systems they spend a lot of money they spend a lot of money to build a warehouse.
And I’ve seen a lot of armors lose a lot of money this is such a huge potential industry so much opportunity. So many people spending money on tiered systems when we know that tiered systems are based on a faulty initial mathematical premise. We care about farmers we want to see farmers you better we want to see farmers make more money. And we want to see indoor growing take off but until people start embracing just kind of the basic math behind the reasons that we grow.
This way the reasons that our upstart farmers grow. There’s going to be no well it’s going to precede the industry we’ll proceed but it’s going to grow but it’s going to be growing at a much slower pace than it could grow. It’s going to be serving fewer communities there will be fewer farmers that are profitable.
So to wrap everything up when you’re doing floor space calculations you need to take your product space. That’s the total amount of productive area in your growing environment and you need to compare that to your floor space or the number of square feet of warehouse space you have. It’s really important to calculate in aisle space because aisle space is nonproductive space but it still costs you money. And you have to calculate in your total productive space per square foot of warehouse space regardless of whether it’s a grow bed or an aisle way for access.
So that’s what we did and the results two to one 2.6 to one. The worst ratio we have is about 2.7 to one it only improves so you can do all these calculations yourself. Supersuit for easy calculations to do productive square feet to floor space square feet. This is your ratio of productive square feet to flair square feet of warehouse space.
Leave a Reply